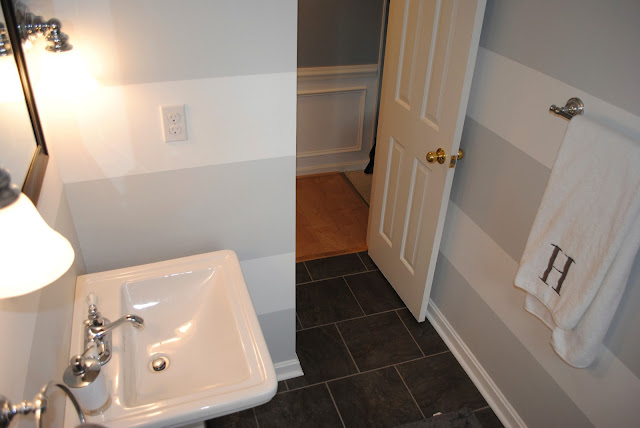My youngest daughter, Madeleine, turned one at the end of May. How that's possible, I have no idea. It doesn't seem possible that she could be a year old and now she's almost 14 months old and I still have a hard time saying she's a toddler and not a baby!
The cakes are both traditional vanilla birthday cake - you can find the recipe on this post, but it's a slightly adapted recipe from the Magnolia Bakery cookbook.
This was a pretty light theme, we had cute as a button cookies, a button cake, and a few decorations but we also just had a great summer birthday party and let the kids play outside and tried not to go overboard on decorations and such.
For food, we did a self-serve burger bar and grilled up beef and turkey burgers and offered tons of choices for condiments. We had the standard ketchup, mustard, pickles, and cheese but also offered more fun toppings like chipotle mayo, sriracha sauce, jalepenos and banana peppers, grilled pineapple, and crispy bacon.
We had a variety of chips and dips - a hot and spicy corn dip, hummus and crackers, and guacamole, because we don't have parties without guacamole. We had a vegetable platter and fruit salad as well.
Of course, I made Madeleine her own smash cake. She had some fun getting into the icing and cake but wanted nothing to do with the cold ice cream. A few weeks later she tried it again though and decided it was pretty good stuff so rest assured, she's a normal kid! For the smash cake, fondant isn't really practical. It's too hard for the little ones to get through so I always stick with a simple buttercream icing. I also tend to put it on pretty thin so it's not quite as gooey for them. Also make sure you don't decorate with anything that could be a choking hazard. I used the large thin candy wafers on this one. They basically dissolve in your mouth and break up really easily.
Happy birthday baby girl - I can't believe you're already a toddler. The first year was so much fun and the days just keep getting better. You and your sister are the best of friends and you are the sweetest little girl. I'm so thankful everyday to be blessed with two beautiful, happy, healthy baby girls. I love you with all my heart sweet birthday girl!
































